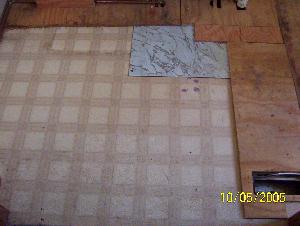
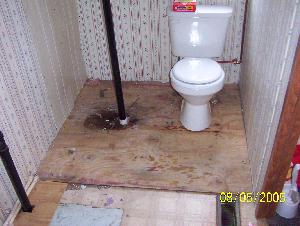
*Reflooring*
We had to replace part of the bathroom floor due to there being a big hole under the toilet. The existing ½" plywood wasn’t strong enough to hold the toilet still.


The old floor, pretty nasty huh?
The bathroom is longer than 8’ and wider than 4’ so a whole sheet of plywood would fit. The plywood above was existing so I used more scrap pieces and build the sub-floor up to be level. It is screwed to the original floor.
I had to cut a hole for the toilet, the stink pipe and the heat vent. This was relatively easy. First I measured for the toilet. I measured from the far wall to where the center of the hole needed to be, then I measured from the right wall to the center again and marked the spot. Then I measured from the same walls to the stink pipe hole and heater hole.
Ok, now to cut and drill holes it takes a little more measuring. We have a center point for the circles and an end and side for the rectangle.
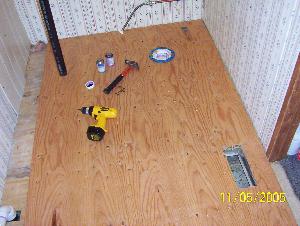
The 1 1/2" stink pipe would be coupled to the piece in the floor with a coupling. The OD (outside diameter) of the coupling is 2.5". Having a 2.5" hole saw I simply put the pilot bit on the center point and drilled it.
(Helpful hint--- Once everything is marked, re-measure just to be sure. Make sure the hole configurations are right. It’d suck to drill a 3" hole where a 1.5" hole is supposed to be.)
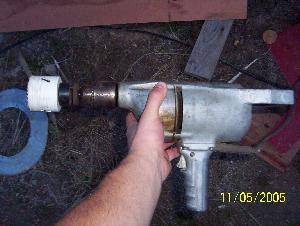
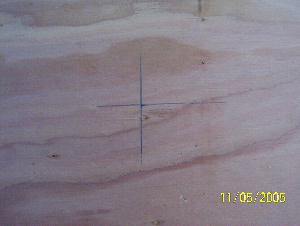
½" chucked drill Center point
Here’s the center point of the toilet hole. The pipe is 3" diameter. Half of 3 is 1.5. So, from the center point I measured out and marked 1.5" in perpendicular direction. Then I used a short piece of 3" pipe and lined the edges up on the 4 outer marks and traced around it. Then I used the hole saw and cut out as much as I could and finished the rest with the saws-all.
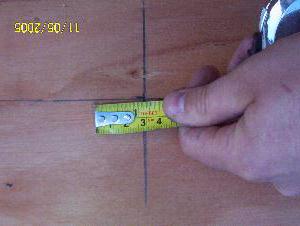
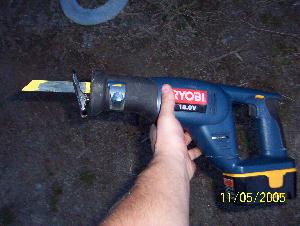
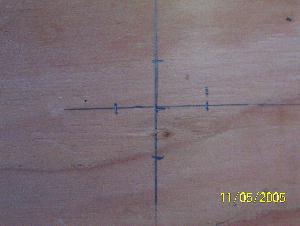
This will be a 3" diameter hole
The rectangle was easier. I just measured the size of the hole, drew it on the plywood and then drilled each corner with the hole saw and cut the rest with the saws-all.
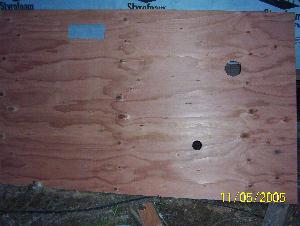
Waaalaaa
I laid it back on the floor and all the holes lined up. I then screwed this plywood down to the sub-floor, reinstalled the toilet and reconnected the stink pipe. The old floor you see to the left will be covered by a vanity and closet.
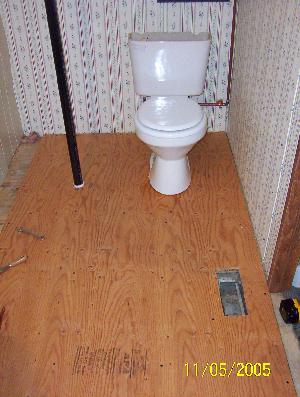
I’m no mathematician by any stretch of the imagination, but if I can do this then anybody can.
Jaden
www.alpharubicon.com
All materials at this site not otherwise credited are Copyright © 1996 - 2005 Trip Williams. All rights reserved. May be reproduced for personal use only. Use of any material contained herein is subject to stated terms or written permission.